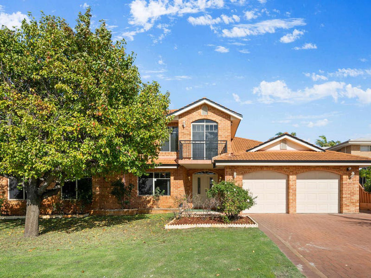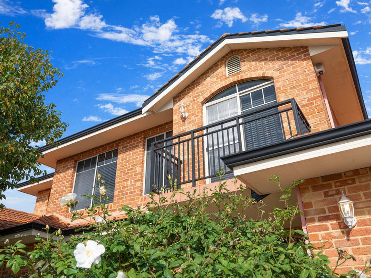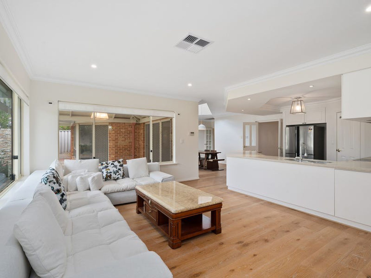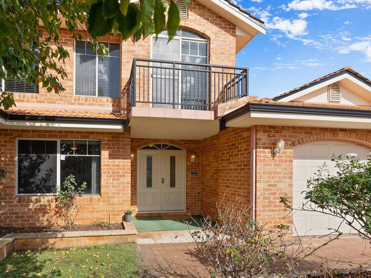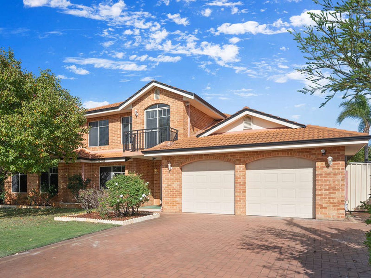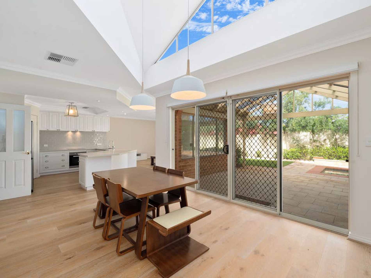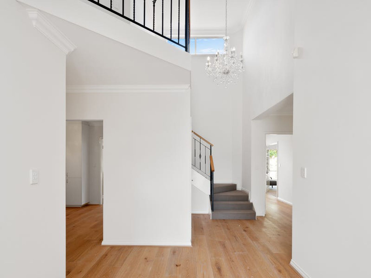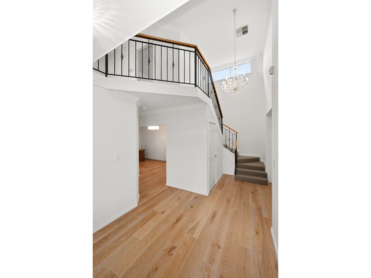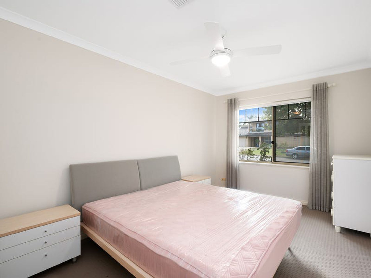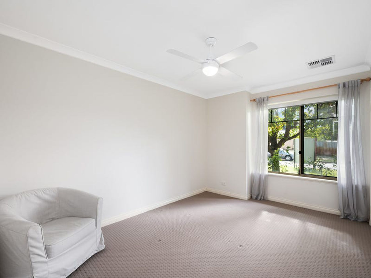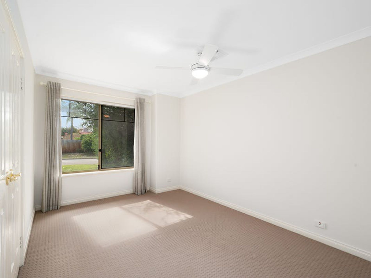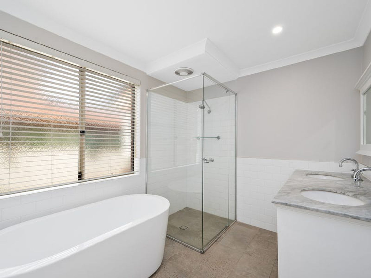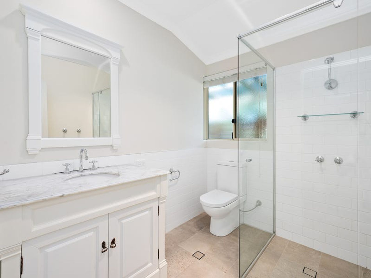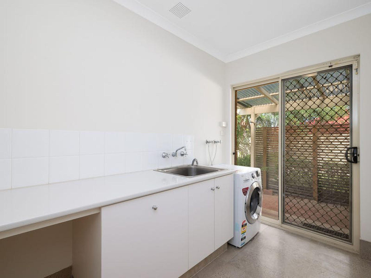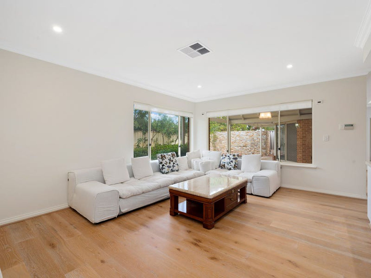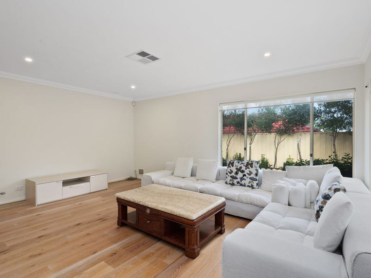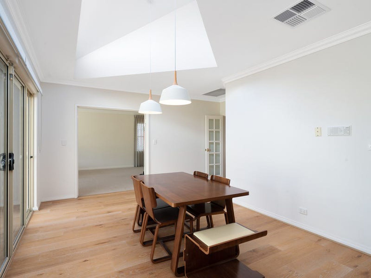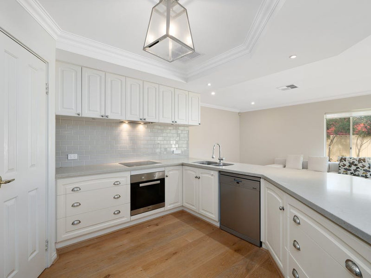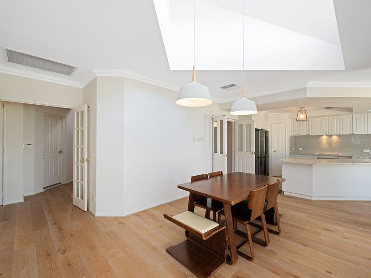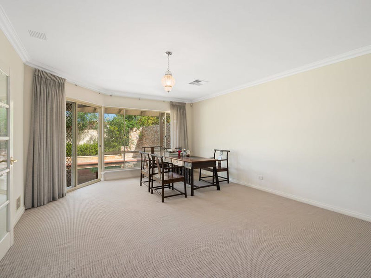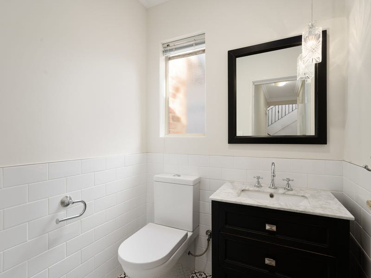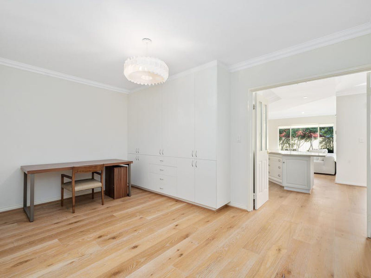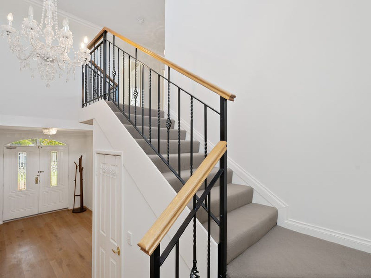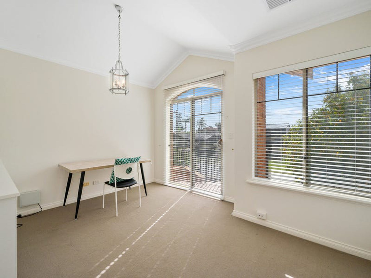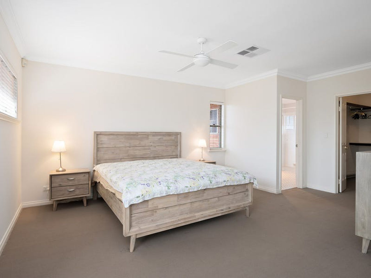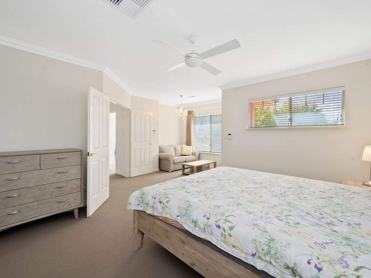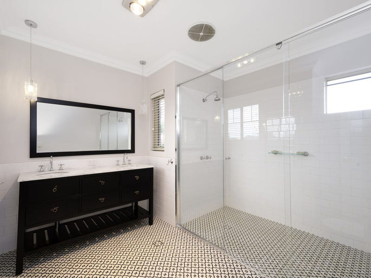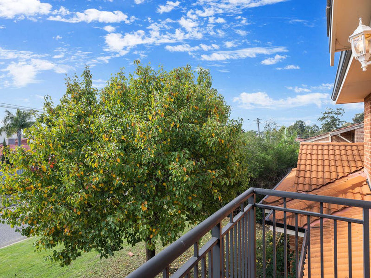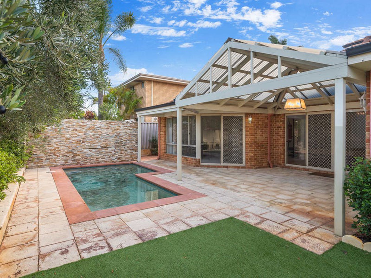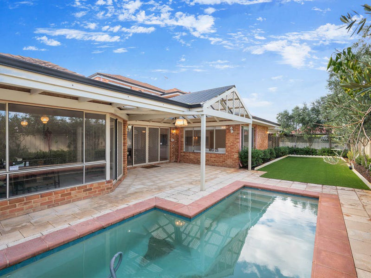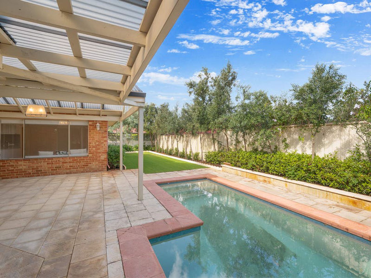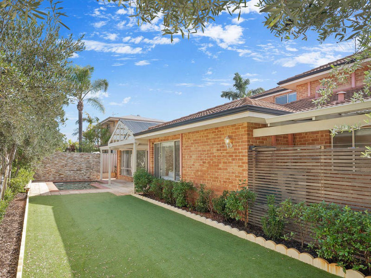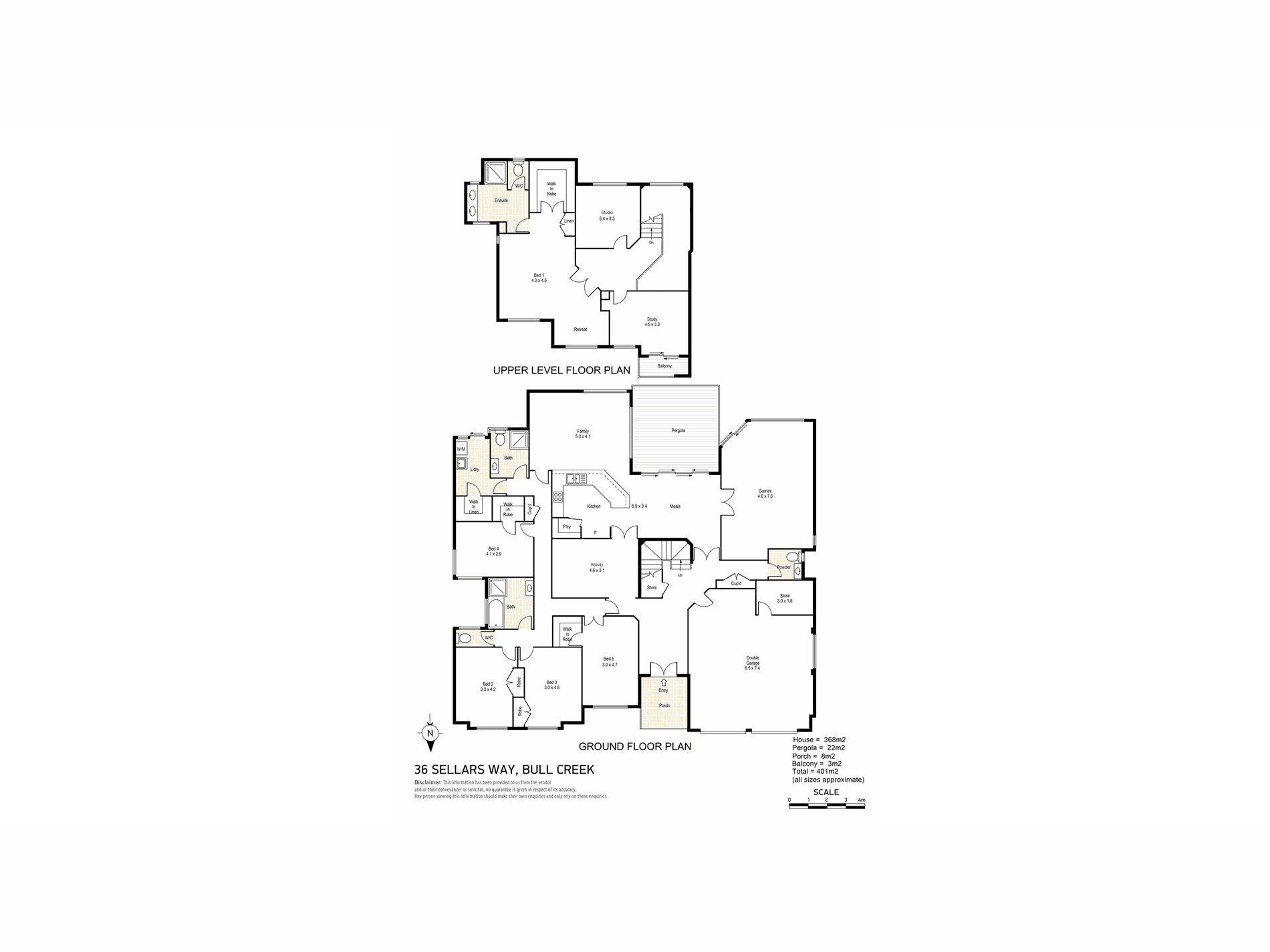This outstanding home with 5 bedroom and 3 bathroom plus study/office room &Studio/nursery room offers your family a lifestyle of comfort in the highest standard and quiet street.
A rarity on the market, its size, style and quality truly sets it apart from anything else available in Bull Creek today. From high ceilings, oversized bedrooms, multiple livings spaces, elegant bathrooms and quality finishes and fittings throughout, it's a home that needs to be seen in person to be fully appreciated.
FEATURES INCLUDE BUT ARE NOT LIMITED TO:
-Five queen sized bedrooms
-Three bathrooms
-Open concept kitchen, dining & family
-Separate games room through French doors
-Additional activity room
-Large home office with balcony can be used as sixth room
-Studio/nursery space can be used as seventh room
-Large Laundry room
-Guest powder room & w/c
-Quality Oak flooring
-Ducted air conditioning throughout
-Upgraded intercom system & security alarm
-Freshly paint throughout
-Modern window treatments
-368m2 of internal living space
-Shoppers entry from garage
-Three renovated bathrooms
-Renovated guest powder room
-Luxurious Marble benchtops
-Large double vanity & double shower to master ensuite
-Feature tiling, tap ware & cabinetry with character influences
-Free standing bath & double vanity to family bathroom
-Luxury Shaker style cabinetry
-Quality stainless steel appliances
-Induction cook top
-Caesar Stone benchtops
-Large walk in pantry
-Open concept design
-Recessed ceiling
-Double automatic garage with store room
-Pitched paved patio area
-Sparkling swimming pool
-Manicured lawn & gardens
-690m2 Green title
Located within the popular Rossmoyne Senior High School & Oberthur Primary School zone and only minutes from All Saints College, local shops, recreation options, parks and all essential amenities.
For further information or an obligation free appraisal, contact listing agent Leysen Yang on 0433 747 111 or email [email protected]
Disclaimer:
Although every effort has been taken to ensure the information provided for this property is deemed to be correct and accurate at the time of writing it cannot be guaranteed, reference to a school does not guarantee availability of that particular school, distances are estimated using Google maps. Buyers are advised to make their own enquiries as to the accuracy on this information.

