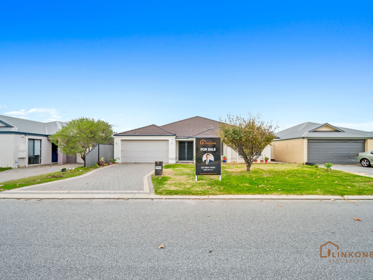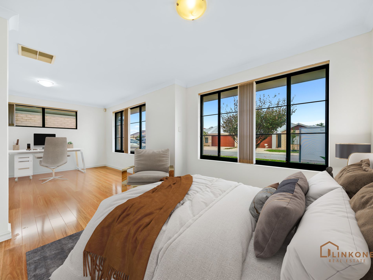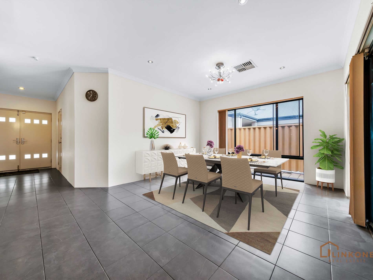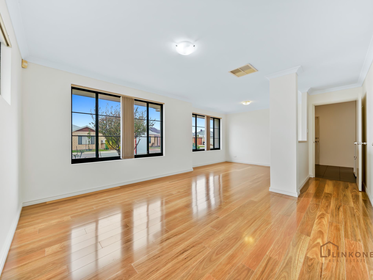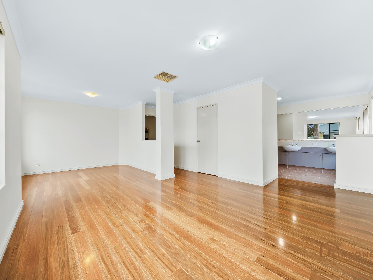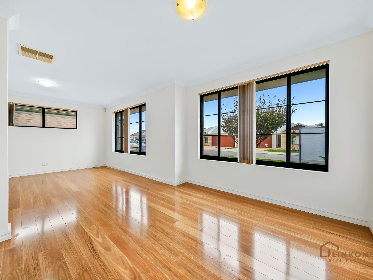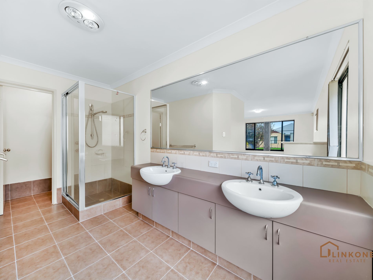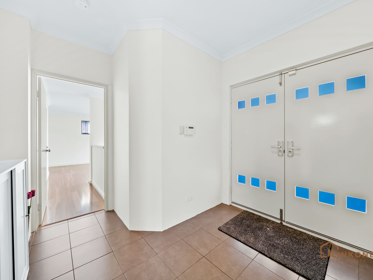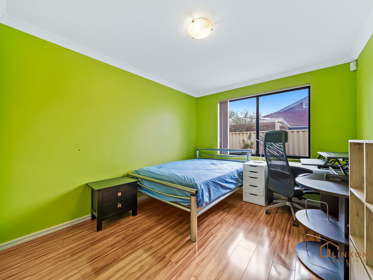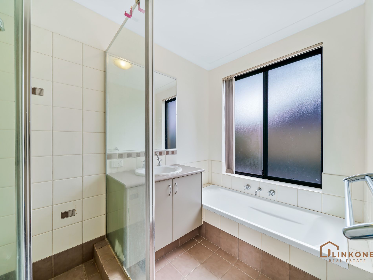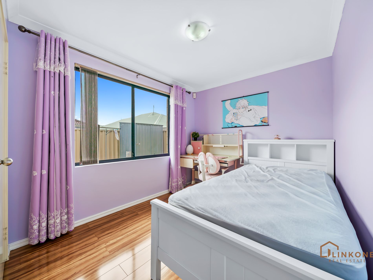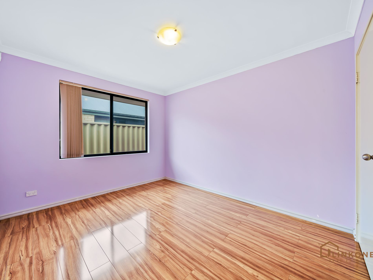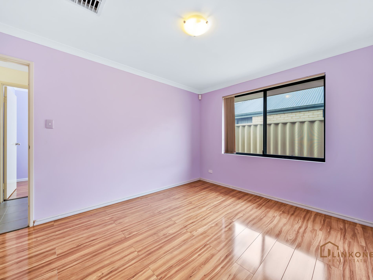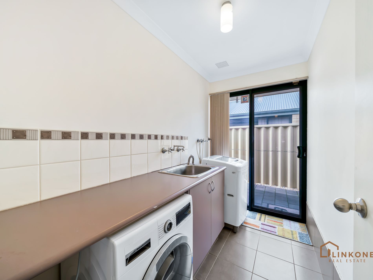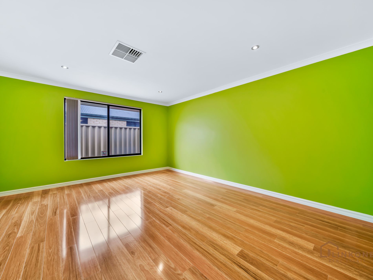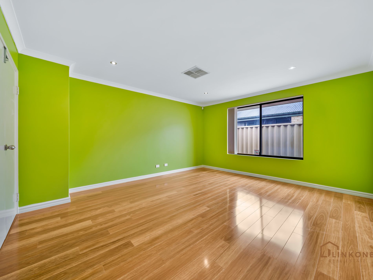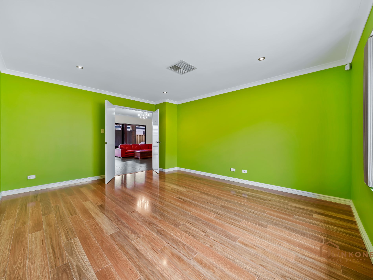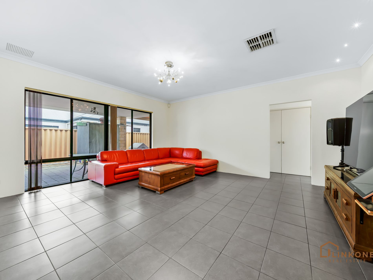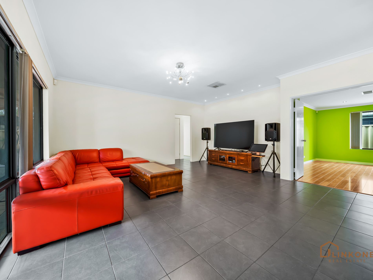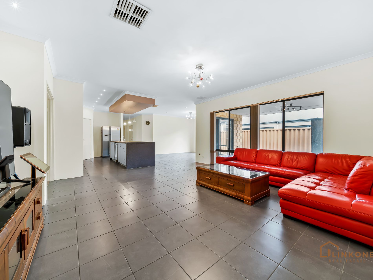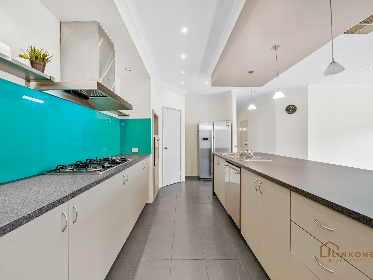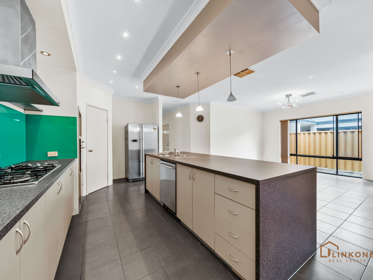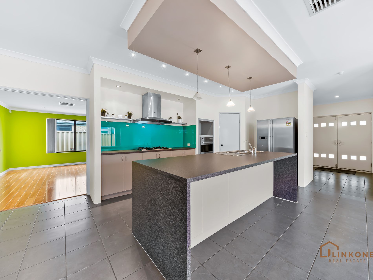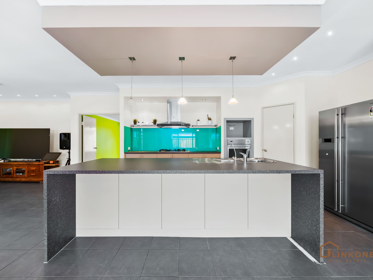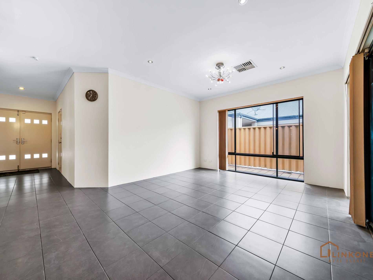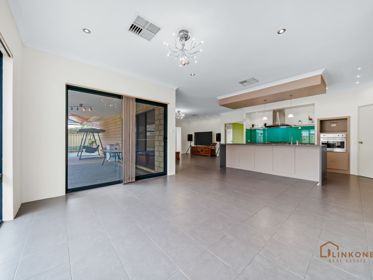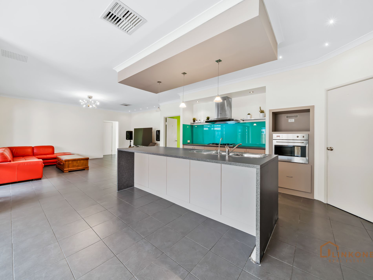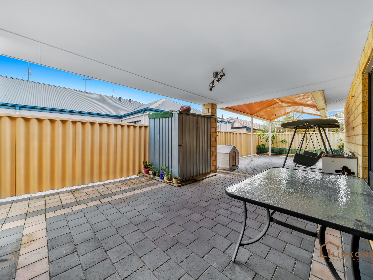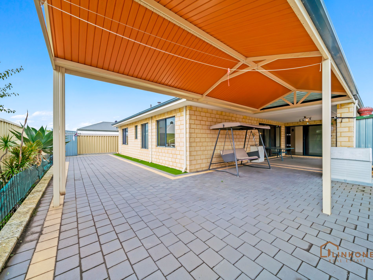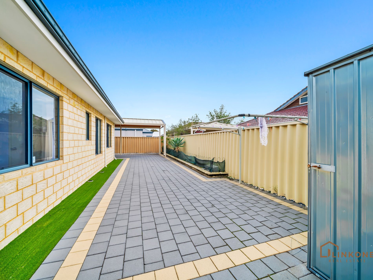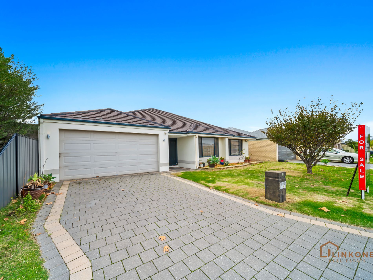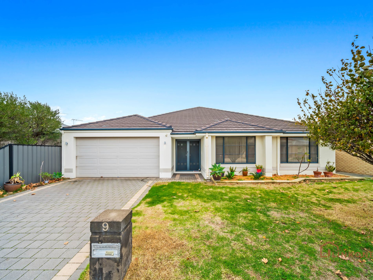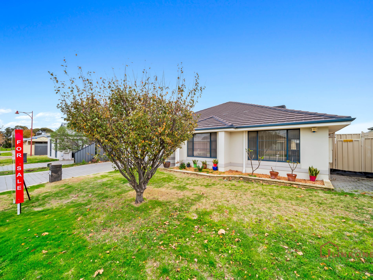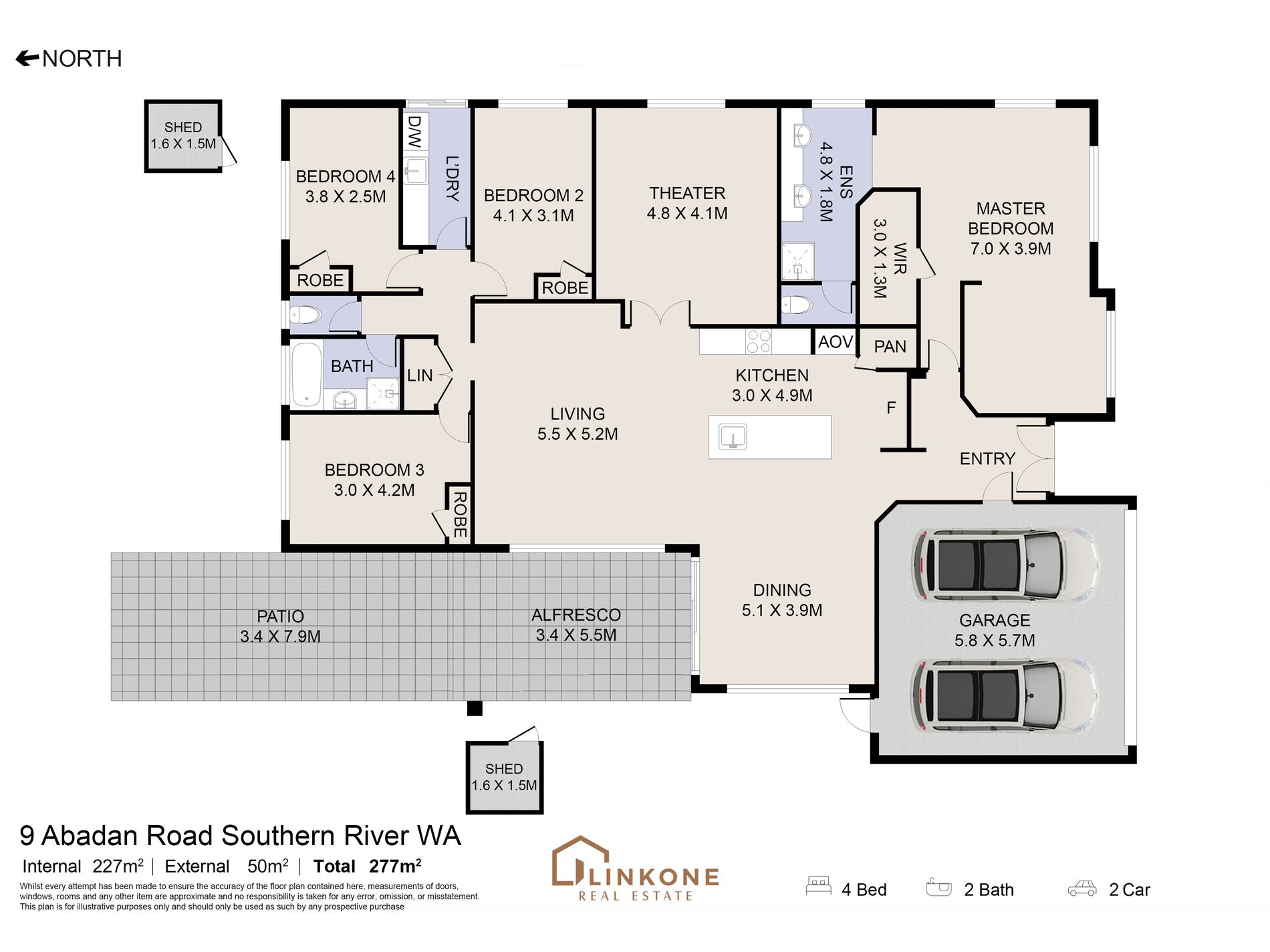Nestled in a tranquil neighbourhood with the serene backdrop of Casablanca Avenue Reserve Park, this single-storey residence offers urban connectivity and suburban residential experiences.
Boasting 4 bedrooms and 2 bathrooms, along with an enclosed theatre room and open-plan living, dining, and kitchen spaces, this home offers both practicality and entertainment options. The four bedrooms provide ample accommodation for family members or guests, while the inclusion of two bathrooms ensures convenience and functionality during busy mornings or evenings.
The enclosed theatre room presents an ideal setting for movie nights or gaming sessions, offering an immersive entertainment experience. Meanwhile, the open-plan layout of the living, dining, and kitchen areas fosters connectivity and interaction, making it perfect for social gatherings or everyday family life, providing both comfort and enjoyment for years to come.
The expansive dimensions of the master bedroom afford ample space for various furniture arrangements, relaxation zone, and personal touches, allowing residents to create a customized environment tailored to their preferences. The retreat area offers additional versatility, serving as a seating area, home office, or private lounge space where occupants can indulge in hobbies or leisure activities away from the main living areas.
Step outside to discover a paved driveway leading to a double garage, providing side access to the expansive backyard. Enjoy outdoor living with a large patio and alfresco area, perfect for entertaining family and friends.
The north-facing patio holds significance in terms of sunlight exposure and outdoor comfort without excessive heat build-up. This orientation allows for enjoyable outdoor activities such as dining, relaxation, and gardening, as the patio remains well-lit and relatively cool, creating an inviting outdoor retreat for homeowners and guests alike.
Beneficial Features:
-4 bedrooms, 2 bathrooms on 510sqm of landholding.
-Security Alarm
-Massive Master suite with walk in robe and double vanities.
-North facing bedroom 2 and 3 with build in robe.
-Double garage, large patios and alfresco plus two storage sheds.
-Evaporative ducted cooling for climate control.
-Tiled underfoot in living areas and floorboard in bedrooms.
-Soaring 2.8m high ceiling to create a sense of spaciousness.
-Effortless outdoor that requires minimal maintenance and upkeep.
Located in the Southeastern suburbs of Perth, this home offers an idyllic lifestyle that combines suburban tranquility with incredible convenience. This is a sought-after location for families and professionals alike, thanks to its welcoming community, proximity to top schools, abundance of amenities, ease of commute to the city, and connection to natural beauty.
Convenience is at your doorstep with The Vale Shopping Centre just 100 meters away, offering a variety of amenities including Woolworths, Asian grocery stores. Plus, being in the catchment area for Harrisdale Senior High School adds further appeal for families with children.
Don't miss the opportunity to make this remarkable property your own and experience the perfect blend of tranquillity and convenience. Schedule your viewing today!
For further information or an obligation free appraisal, contact listing agent Leysen Yang on 0433 747 111
or email [email protected]
Disclaimer:
Although every effort has been taken to ensure the information provided for this property is deemed to be correct and accurate at the time of writing it cannot be guaranteed, reference to a school does not guarantee availability of that school, distances are estimated using Google maps. Buyers are advised to make their own enquiries as to the accuracy of this information.

